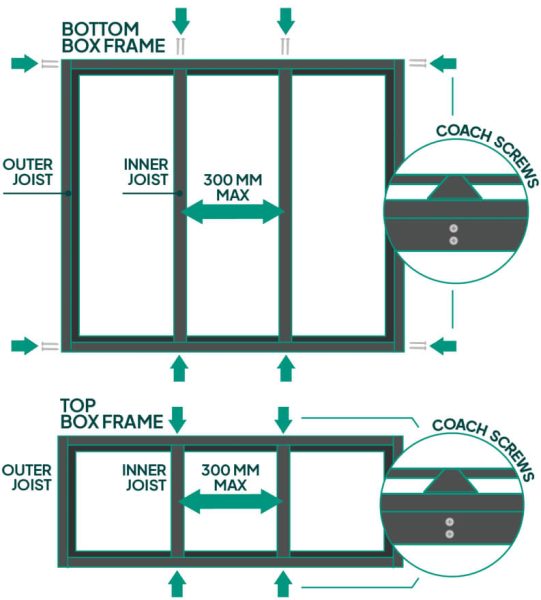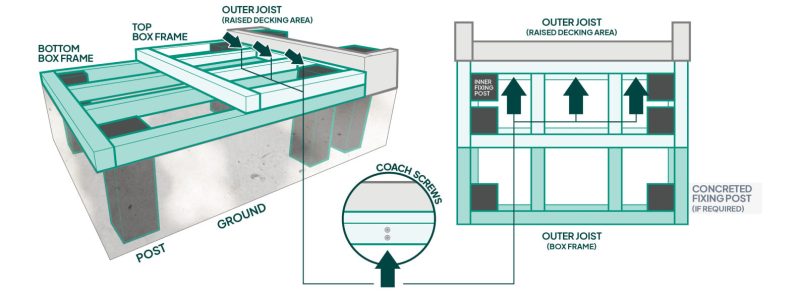Installing Box Framed Steps
Box framed steps consist of a run of boxes on top of each other made from either composite, timber, plastic or metal. These all support each other to form a run of steps to a required height

How to prepare box framed steps
1. If the ground is soft, uneven or steps are above 2 metres high we recommend concreting posts into the ground to support the box frames (following the process on page 13)
2. Carefully plan the area taking into account the deck board and riser width when designing the tread and rise dimensions. Ensure the rise and tread is consistent along the steps
3. Measure and cut inner joists where required. Pre-drill holes and screw together at each end using 2 coach screws at 300mm max intervals centre to centre
4. Double joist where deck boards meet at butt joins allowing a 3mm gap between joists
5. Place the bottom box framed step into position and work from that creating as many box framed steps as required using the same method

How to prepare box framed steps
1. Fix the box frames together by measuring and cutting posts for each inner corner to the height required
Pre-drill holes through the joists and into the posts and screw together using 2 coach screws at every post and box frame
2. Fix the box framed steps to the raised decking area by pre-drilling holes through the back of the top box frame (at the centre points between each joist) and into the decking area outer joist. Screw together using 2 coach screws at each point
Reinforce posts or outer joists of the decking area if required
